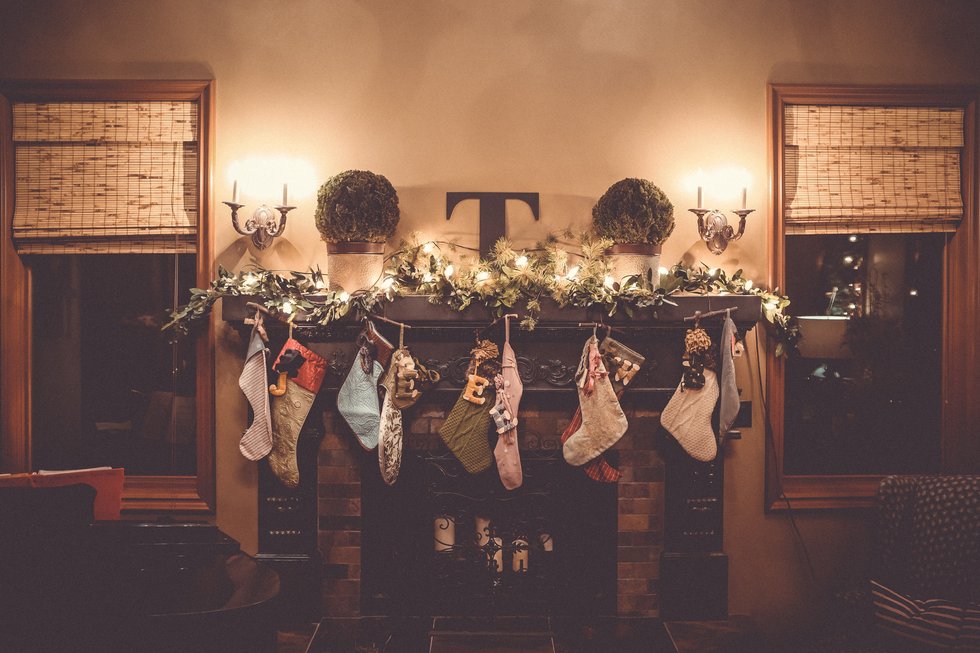Installation of Lean to shed is optional for all structures.
Usually, people prefer lean-to sheds when they need additional space on their property without significant installation changes and investment.
Steel is the perfect material to design lean-to structures for houses or any other property type. Generally, you can use lean-to sheds as metal equipment sheds in backyards. Lean-to equipment sheds are simple from the design and installation perspective.
Cost-effectiveness and easy design aspects make lean-to sheds the primary choice of people. Building a lean-to-shed can be categorized into three stages: design selection, plan modification, and shed installation. These stages are further explained below.
Select the Correct Design for Lean-to Shed
Selecting a lean-to design is the primary stage of the process. Metal Lean-to sheds are simple in design and easy to install. From the design perspective, all sheds are similar. From an aesthetic standpoint, a range of options is available for you. You need to select the particular design of lean-to structure that matches your house design. It will help you maintain curb appeal.
Apart from the aesthetic considerations, it is crucial to follow local building guidelines to design lean-to according to weather conditions and soil type. A strong structure will survive through poor and extreme weather conditions. A strong and durable design will help keep the structure long-lasting and damage free.
Designing Plan For Modifications
After selecting the design of the lean-to-shed, you need to note all measurements related to the structure to be installed with your existing building. To establish a lean-to structure, you need to modify the existing building. Modifications are for the smooth installation of metal sheds without affecting the integrity of the building.
Modifications required for the building depend on the type of material used in the home and the scope for changes. It is smoother to install a lean-to shed with metal and wooden structures. Steel sheds are more effective than metal homes or garage structures.
In the installation process, some holes need to be drilled in the primary frame of the structure to attach one side of the lean-to shed. You have to prepare your facility for further modifications. This stage can also be explained as a preparatory stage for further installation. It will help you increase the overall stability of the entire structure.
Building Lean-to Shed
Installation is the last stage of the process and can be divided into five stages. Categorization can help you understand the process in a better way.
Prepare Building Foundations
The foundation of a metal lean-to-shed is crucial for its stability and durability. All steel buildings need a solid foundation to bear challenges like strong wind and adverse weather conditions. Asphalt, ground, and concrete are the most common foundations used for metal structures. You should plan the foundation of the metal building according to weather conditions and the type of land.
In tornado and hurricane-prone areas, you must design a solid concrete foundation to keep the building safe and avoid significant damage to the metal structure. It would help if you prepared the foundation according to local building standards. Following all building standards can help you improve the stability of the frame.
Primary Framing
The primary frame is the metal structure's core, preventing any dislocation building. It contains the movement of the entire structure. It is the main frame of the metal structure. Building legs and shed trim can be considered in the primary frame for a metal lean-to structure. This primary frame maintains the integrity of the building.
Now you know the importance of a primary frame in a metal building or shed. Focusing on structural strength during the primary frame designing process is crucial. Load bearing capacity of the primary structure should be high enough to bear a load of snow or ice in winter.
Secondary Framing
The secondary frame of the metal equipment storage lean to shed provides strength to the roof. It is a basic frame designed using prefabricated components to fix metal roof panels effectively. The secondary frame used in steel buildings could be created in different patterns. For lean-to structure, grid and matrix panels are considered more efficient. These designs can improve the stability of panels against heavy winds. It can also enhance the load-bearing capacity of the roof.
Installing Roof And Wall Sheets
In this stage, metal panels are attached to the second frame of the structure. Roof and wall panels are connected to the structure by screws and Nut-bolts. No welding is used in the installation process for metal buildings like lean-to sheds. Avoiding welding helps you in the repairing process where you have to replace panels or building components.
Add Trims and Accessories
Trims are used in the metal structure to prevent direct contact of metal edges and joints with the external environment. Elements like corner trims in metal buildings help prevent water leakage in facilities and prevent corrosion. Adding trims and accessories is the last stage of the building installation.







 Photo by
Photo by 








