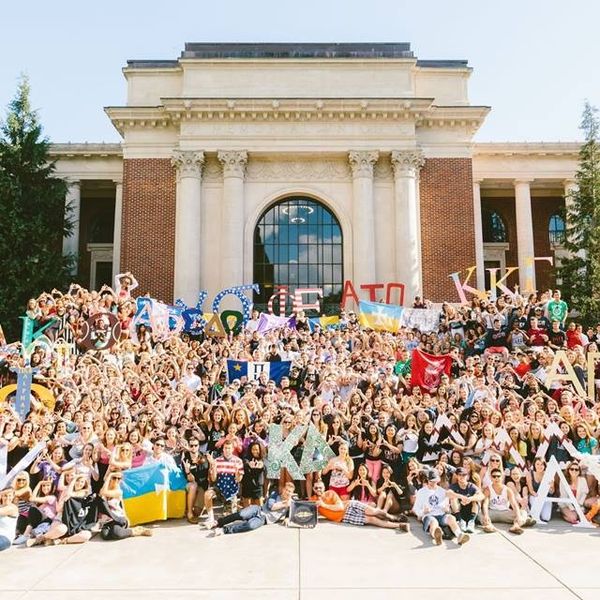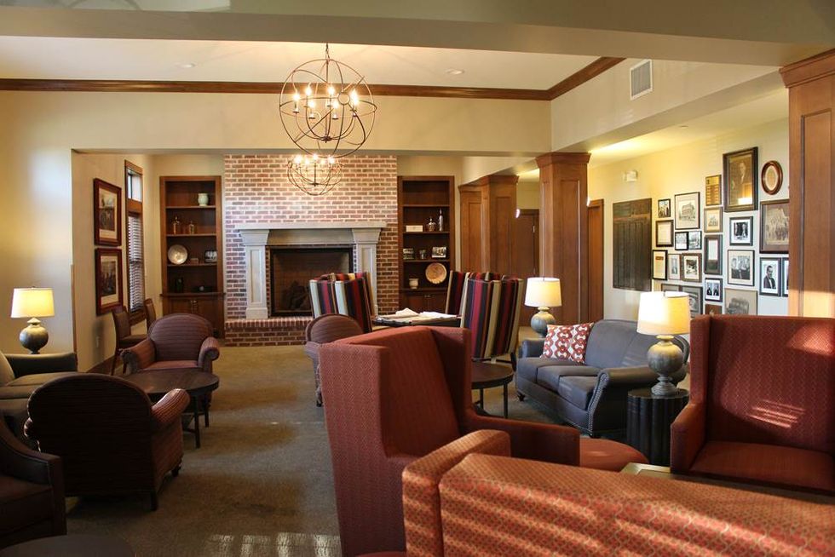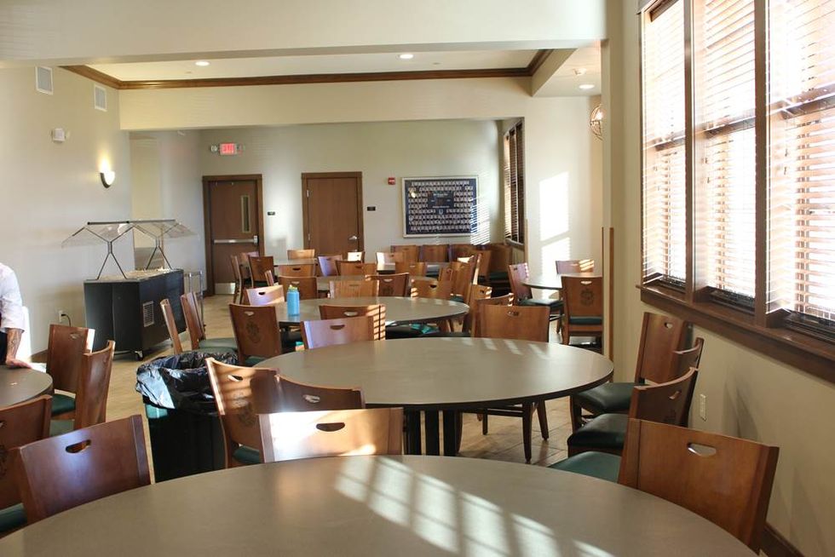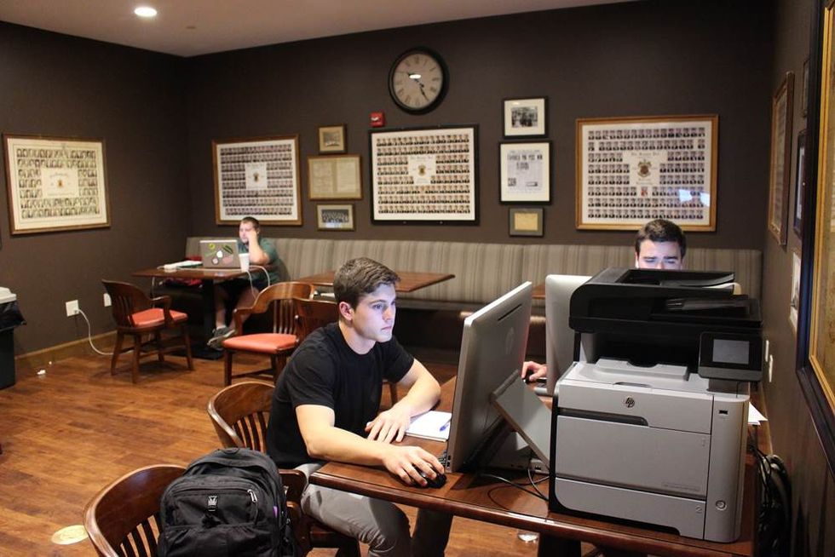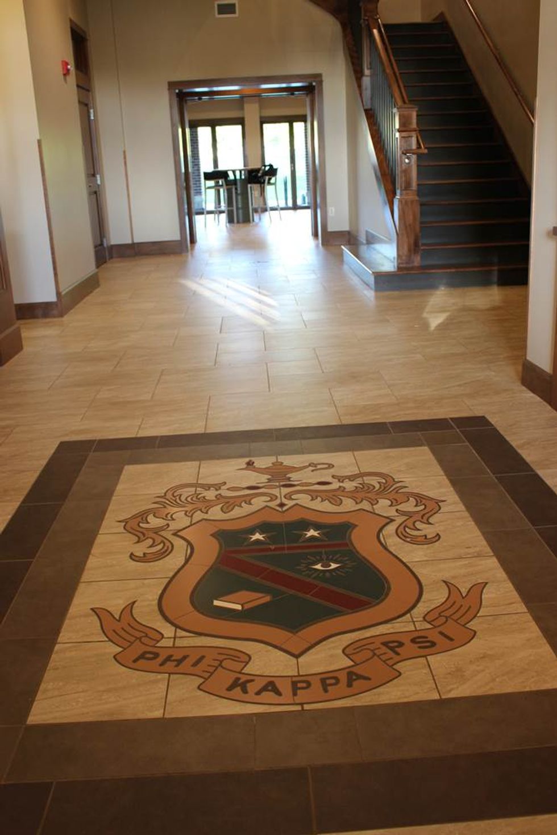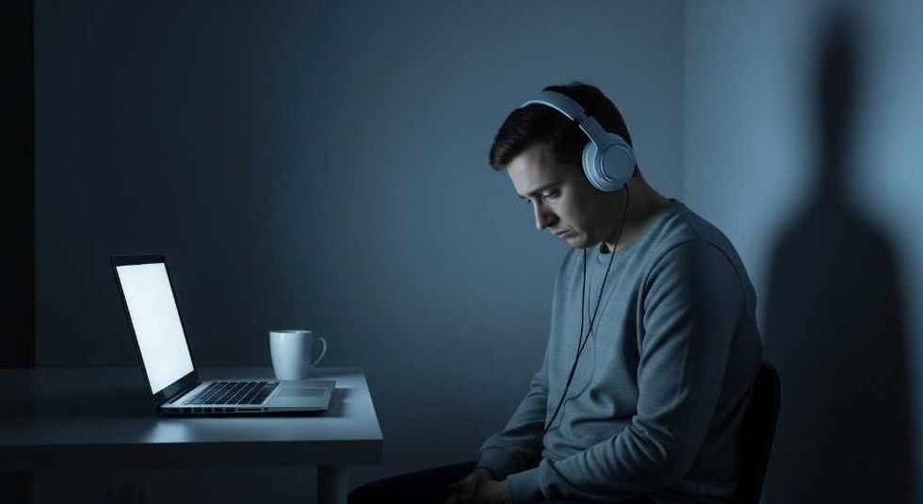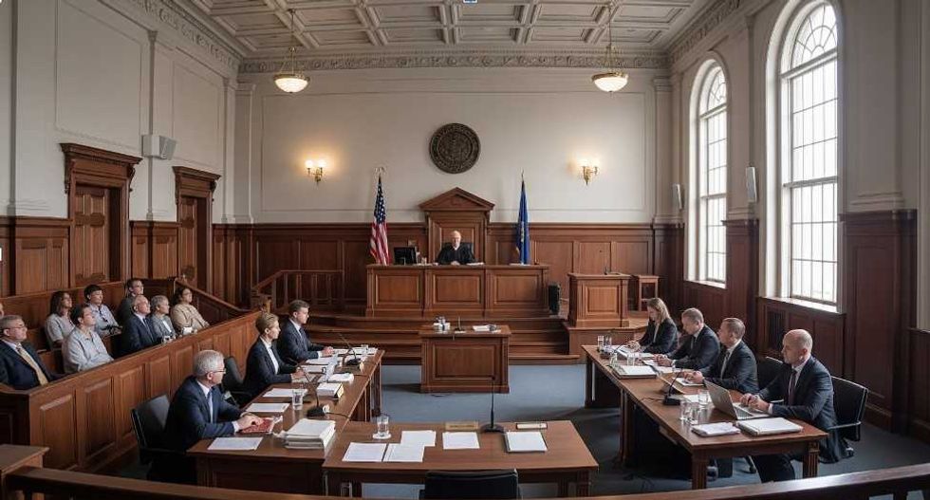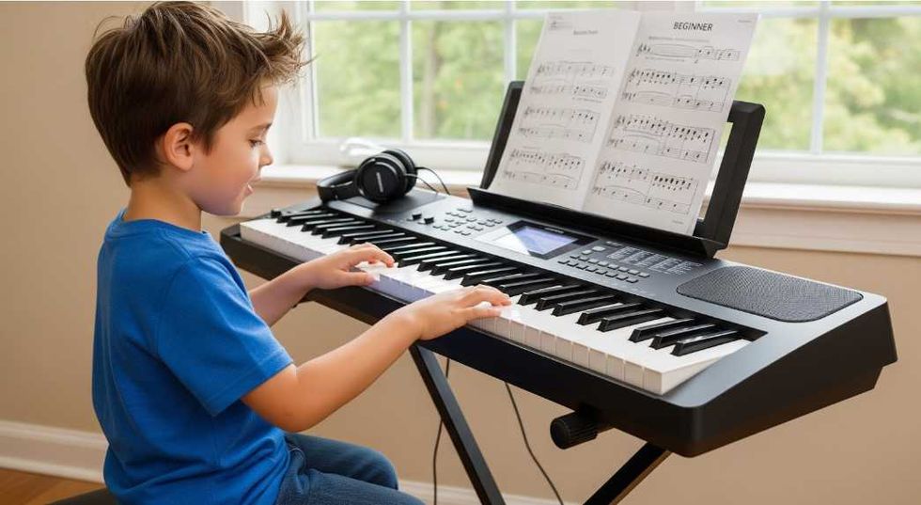North Jordan Avenue is arguably known as one of campus’s most attractive streets, lined with uniquely designed fraternity and sorority houses. But without a doubt, Phi Kappa Psi’s new home draws the most attention this year. Phi Psi member and Odyssey staff writer Spencer Beyersdorfer graciously offered me an exclusive tour of the house located at 1200 N. Jordan Ave.
Built on the site of the chapter’s original house, this 26,000 square foot mansion finished construction just before the start of the school year, making it the largest in the nation. It was funded entirely by Phi Psi alumni, costing a total of $5 million, and currently houses 84 brothers.
“It looks like what you would think a fraternity house would look like,” Spencer said regarding the new home.
And he’s right. Entering through the front door, visitors are greeted by a tiled foyer featuring the house’s crest, followed by a grand, wood-paneled staircase leading up to the second floor.
Immediately to the left is the formal lounge, featuring a large fireplace and modern furniture. Phi Psi’s history can be tracked through composites and vintage photos arranged on the walls, and elaborate light fixtures add to the traditional feel of the room.
Turning right from the entryway, visitors pass the trophy room displaying various awards and arrive at the dining room. Complete with a modern kitchen, it is a spacious area that can comfortably seat the entire house.
A highlight of the main floor is the bike room, including lockers for the riders, a flat screen television mounted on the wall and another separate room containing stationary bikes. The space opens onto the patio and parking lot, making it convenient for riders.
“It’s probably the most unique thing about our house,” Spencer said. “We really pride ourselves on our bike team.”
Continuing the open concept feel of the house, the entryway leads to a social area on the main floor, complete with a wrap-around booth in the corner and several tables and chairs that can be arranged to accommodate a variety of events. Doors open onto the back patio from the main floor, revealing the recently finished yard.
“We just got all the grass put in,” Spencer said, "and we are hoping to get a fence before Little Five.”
Personal living quarters can be found on the second floor. Each room holds two brothers, and the beds are placed on a loft, offering more privacy and space for the members. Walk-in closets add to the suite-style feel of the rooms, and the residential floors also contain spacious bathrooms and laundry rooms.
To finish the house tour, Spencer revealed his favorite part of the house.
“The view is amazing,” he said.
Second-floor windows reveal a view straight down Jordan, topping that of any other house.
After seeing the stunning architecture and design of the mansion, I asked Spencer if he thought the new house affected how men viewed Phi Psi when going through rush.
“I would hope so,” he said. “Even if they aren’t really considering Phi Psi, they want to see the new house, and that gives more people the chance to see our brotherhood.”
The house will be officially dedicated on Saturday.
Photos by Julie Schultz, Kappa Kappa Gamma.


