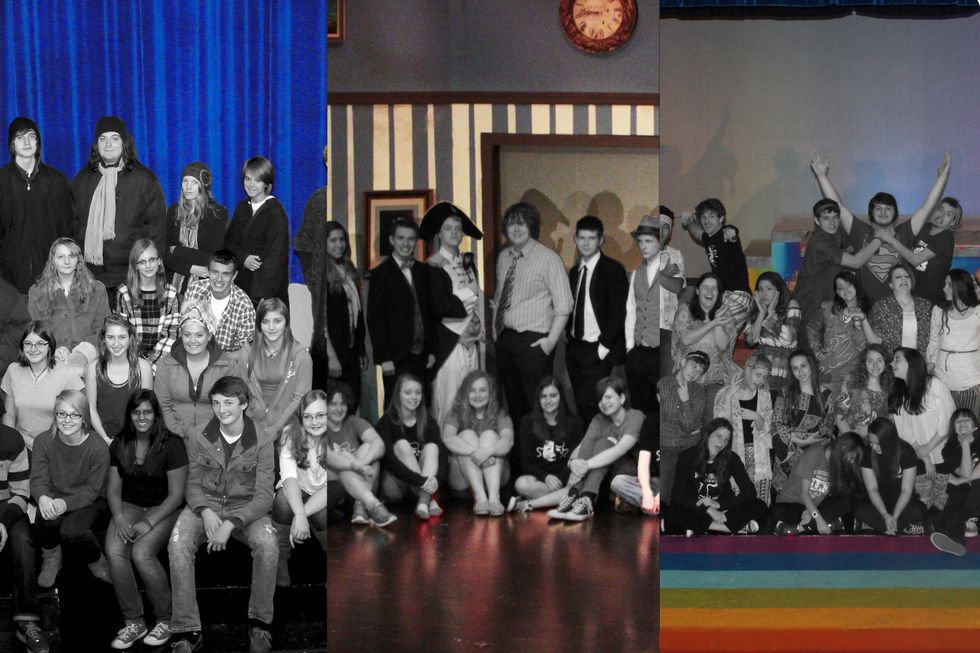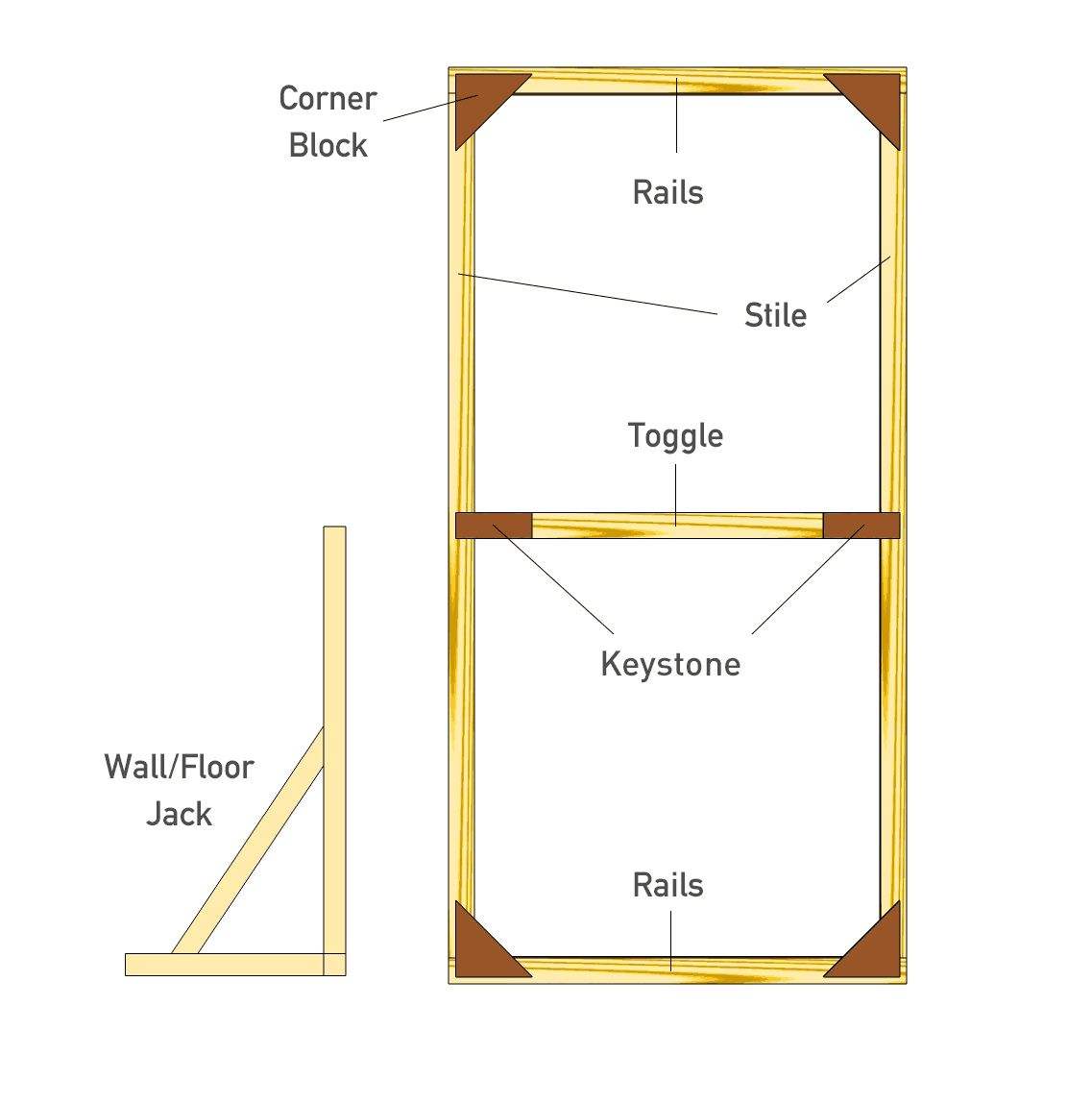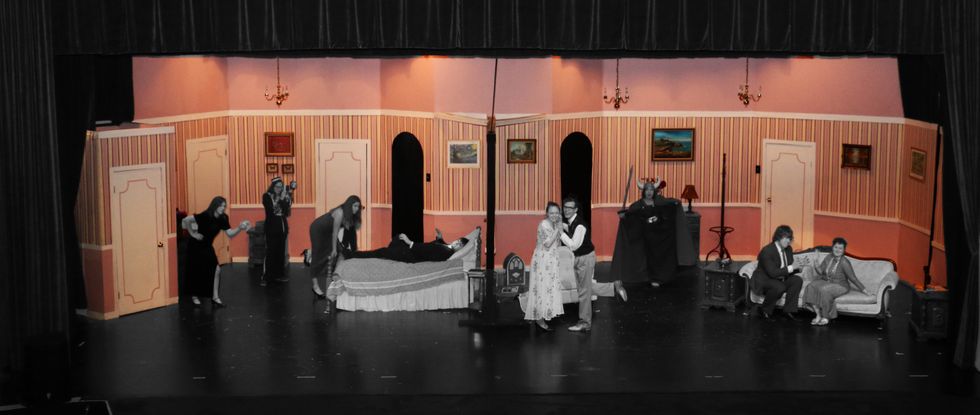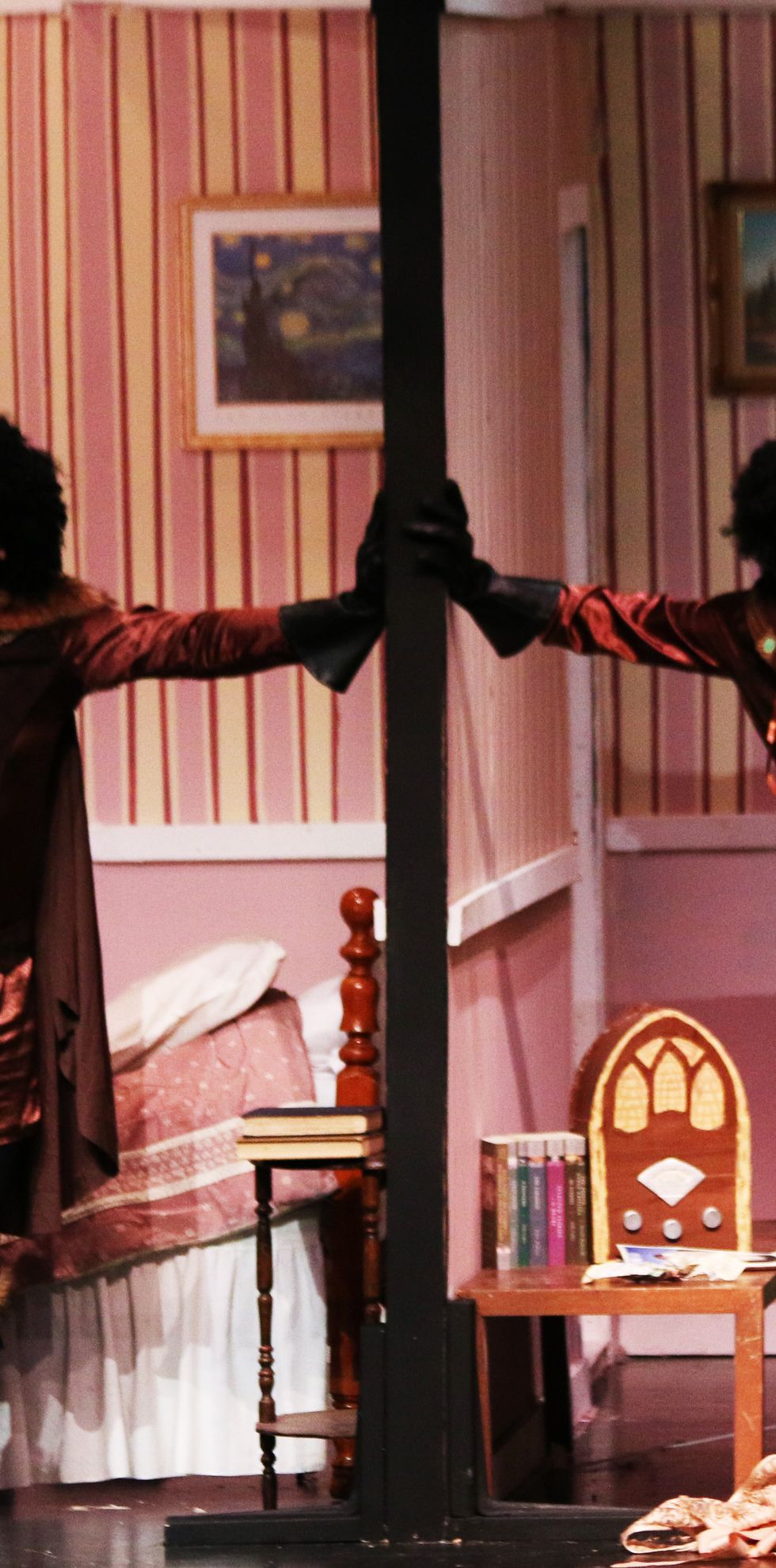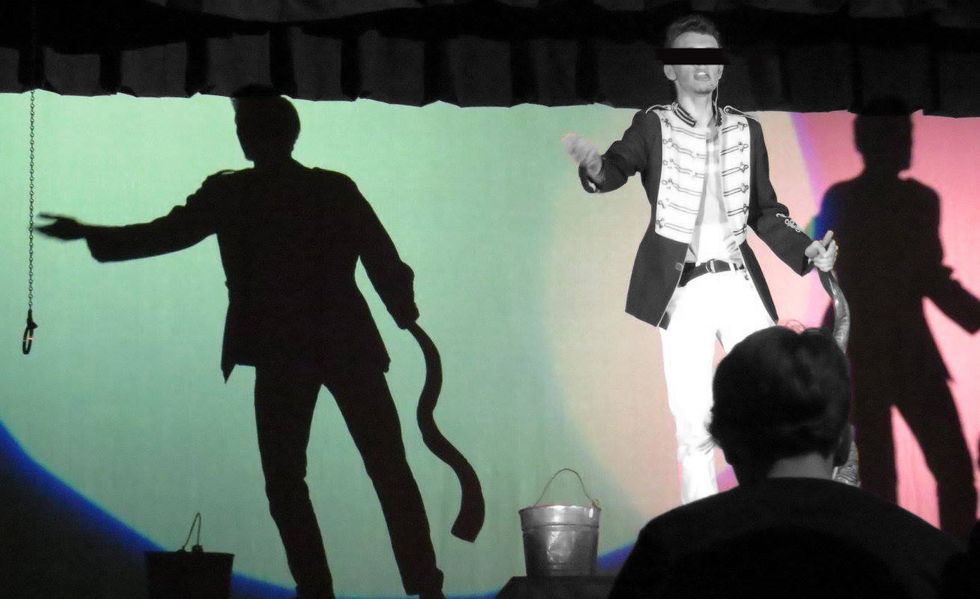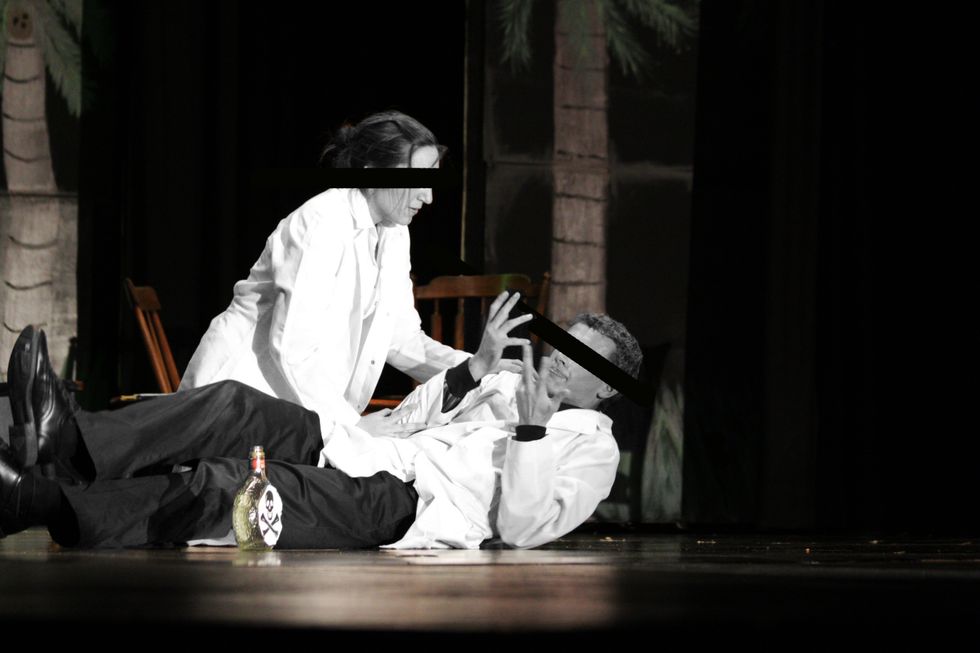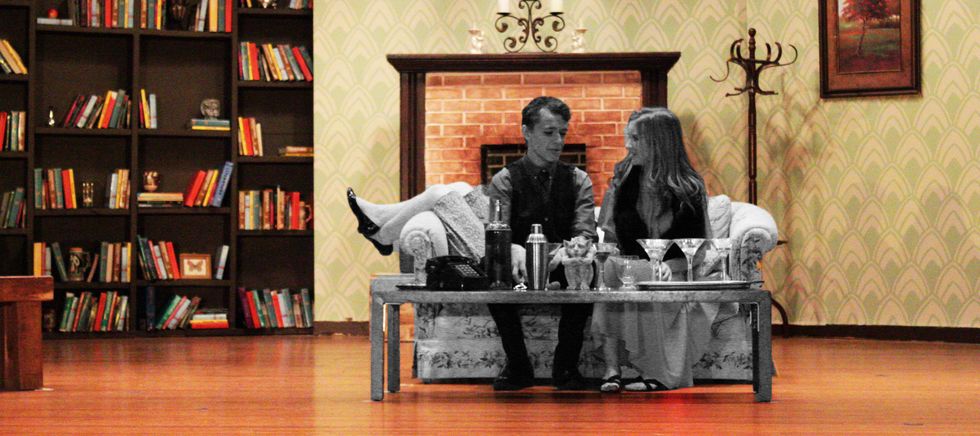I love theater.
My father is a theater and English teacher back in my home state. Growing up living on a public school teacher income, we were highly limited on our frivolous activities. But thankfully, both my parents valued the importance of creativity. Almost since the day I was born, I have been on the stage with my earliest credit in 1998 for that years rendition of The Tempest.
But in hindsight, I think my attraction to the architectural theology began on the stage as well. With nearly every performance, a new stage design would be needed according to the wishes of the director or mandated by the playwright. They could be as simple a single wall flat or as complex as a hotel lobby with an elevator, vestibule, bar with a collection of drinks, and a cafeteria on a 40' x 30' stage. The architecture had to respond the the limitations of theater
Various set designs from my high school years
There is no stronger limitation of theater than the ephemerality of the stage. The stage is constantly rotation, especially in high school and college-level productions. The space can be programmed for a theatrical production but the next week be open for an orchestral concert or politician's speech or photography station. The stage's purpose is malleable to the point that, by nature, the experiences that are presented are momentary and meant to interact quickly and efficiently.
In turn, any set design must take the limitations of the stage into account. For example, typically the only perspective the audience can experience is straight on looking upstage. This limitations can be broken like the rotating stage of 2016's Hamilton Broadway show but the majority of stages in context of public schools or even private institutions retain the standard stage. It's through manipulation and smart design that stages can transform from a dense jungle to a playground to a king's throne room.
Adaptation is something architecture has always been associated and something still highly encouraged. Earliest man took natural cave formations and adapted them into dwelling space as seen in Lascaux or Niaux. Early man took the caves form and construed the famous cave paintings, understanding the form of their space to mark their identity and make it home.
But adaption has gotten more complex. With multiple organizations and clients to please, codes to abide to, and deadlines to meet, architecture often finds it difficult to create these momentary experiences that alter our viewpoint and relieve us from our surroundings. Seemingly, we've trapped ourselves in fundamentalism to the point that it's almost naïve to think it can be anything otherwise. What can we do to escape?
Enter the architecture of theater, stage-left
My name is Michael Bair and this is "The Reformist"
RESEARCH
The easiest way to understand the relationship of theater is a series of couples. The audience and the actors, the house and back of house, upstage and downstage, projection and clarity, lights and sound. Without a sense of duality to everything, the theatrics begin to lack their importance.
Early Greeks knew about this duality. Theaters of the ancient world were not singularly programmed. See The Great Theatre of Epidaurus in the city of the same name. The stage and seats were built into the Cynortion Mountain with an open-air structure with a small skene backdrop. But the structure wasn't the monumental experience, it was the relationship of the stories to the natural backdrop of the forests and mountains.
These small, primitive almost theaters may have inspired the prevalent form of theater architecture: the flat
Flats have very simple construction with three to four pieces of lumber to create one flat. They're relatively fast to build, easy to secure, and versatile in their use. They can be faced with plywood or cloth and allow the easy illusion of an interior space.
Flats introduce the relationship of spatial awareness and, more precisely, EXPOSURE V. CONCEALMENT.
Exposure and Concealment works off of the Psychology principal of facilitating context. This is defined by the American Psychological Association:
Learning is based on context, so generalizing learning to new contexts is not spontaneous, but rather needs to be facilitated.
Flats excel with this principle because they invoke curiosity and foster creativity. The entire layout of a staged house is not revealed nor does it have any particular bearing on the immediate preceding on the visible stage. And yet we assume there is more of a home beyond the curtains and any walkway through the flats. The entirety of Sorry, Wrong Number by Lucille Fletcher takes place all over the city with flats creating the bedroom, the operators station, and the police station all on the same stage. They work like the gutter of a comic, providing space for the viewer to fill in the spatial gaps.
Flats can be used to reveal certain moments. They can become literal frames, creating contrast with the characters or, through layering, make dynamic voids for movement in a musical. Flats can be used to hide certain elements like a death offstage or a character behind a door. They can create tension, mystery, and even comedy. On the more pragmatic side, flats are used to hide supports, ropes, wires, other actors, props, etc. and form the most crucial part of any stage design.
Ken Ludwig's Lend Me a Tenor
Many architects use the schematic of conceal and reveal exceptionally well. Carlo Scarpa used specific lines of sight through voids and solids to create "discrete dialogues" with the user like his Brion Cemetery in Italy
Flats stimulate the basics of experience: emotions. They define and deconstruct space to make audiences better build the environment in which the play is set. Flats are simple so they relate easiest to audiences. By altering and redefining these familiar walls, audiences begin to become engaged. Perhaps with a variety and manipulation of how we move throughout and view the world, the buildings we live in can become homes of imagination and deciphering what is beyond the wall.
Now note above the large black line through the middle of the stage. It's bold, perhaps daring, but certainly abstract as the particular view is an impossible angle in a real hotel room. Yet in Lend Me a Tenor, multiple characters treat this wall as solid as the rest of the flats. They lean against it, talk about the character in the other room, and even walk through the door upstage when the front of the wall is clearly open.
Detail of the center flat
This brings us to our second point of perspective, or CONTROL V. FLEXIBILITY
For the most part, directors and actors have one huge benefit that architects infrequently experience and that is complete control of where the experience takes place. Audiences, for the most part, always look upstage of the scene with the actors staring into the house and movement from stage left to right. This controlled perspective allows for illusions and specific actions that seem weird if expressed in the real world.
Plenty of plays take full advantage of this control. The most apparent is a back-lit sheet backdrop. In our production of Almost, Maine by John Cariani and Godspell by John-Michael Tebelak, we had a taut sheet that filled the entire upstage area. It was stapled to a wooden frame hidden offstage and had Source fours shooting through the sheet from the back wall. This allowed for dynamic shadows, animations, lighting effects, and more.
Godspell by John-Michael Tebelak - The projection of shadows onto the screen
This featureless and almost metaphysical structure holds no "real-life" example, positioning it as the antithesis to the flat that we previously explored. However, the screen does not deconstruct the argument of the flat because it enriches a different principle of psychology: abstraction.
Control and Flexibility are the cornerstones of effective abstraction. Certain perimeters of the abstracted concept must be retained or it becomes unrecognizable. For instance, a stick figure is an abstraction of a human being.
Here is what this figure has:
- A head, neck, arms, torso, legs
Here is what this figure lacks:
- Hair, eyes, nose, mouth, teeth, ears, eyebrows, nostrils, pupils, eye lashes, lips
- Shoulders, triceps, forearms, elbows, wrists, hands, fingers, finger nails
- Chest, belly, reproductive organs, thighs, calves, knees, ankles, feet, toes
Despite lacking fundamental human traits, the figure is recognizable as a person. That's because by removing the details, it's easier to project our own emotions onto this figure. The figure can be any gender, creed, religion, sexual orientation, or political affiliation because it REMOVES itself from the complexity of a person.
In the same way, abstract architecture in theater allows the emotions of the play to be visualized easier because no longer is the play confined to a time or even a place but becomes lost in a projection. The beauty of a play like Almost, Maine is that it focuses on love and these sort of narratives happen everyday under every kind of scenery. Defining these moments to an object or even time does them disservice.
The screen relies on the control of perspective and uses that control to establish the plane of a wall but with more flexibility. Abstraction is no stranger to the architecture world. Frank Gehry's sculptural forms warrant the kind of attention to detail and materiality to truly convey it's meaning. Even Frank Lloyd Wright valued abstraction with project Fallingwaters deconstructing nature. But think like the screen, using abstraction to portray the emotion of the scene and give the illusion of timeless and placelessness. How would a library be different under this intention, or a school, or a museum?
The Allegory of the Cave speaks about the dangers of the lack of perspective. Our buildings can create spaces that force us to confront new perspectives. It just takes the bending of a few lines through the right lens.
The last aspect of theater architecture that architects can learn from is narrative, or, REALITY V. FICTION
The Crazy, Mixed-Up Island of Dr. Moreau by Tim Kelly - Note the Periaktos Architecture
The most important aspect of theater that has stuck with me through college is how to tell a story. There's plenty of books, theses, and course one can take if he or she desires a more conventional definition of story but architecture is all about storytelling. Buildings have narratives just as plays have settings. But what separates buildings from plays is how the story is told. Plays are primarily told through dialogue but that is not always the case.
For this example, I want to revisit Godspell. Throughout our production, the screen is brightly lit and portrays another sort of character to the audience. Godspell has an overall joyful tone to the whole narrative. In fact, the narrative mostly halts after John the Baptist meets Jesus at the beginning of the play. But when the moment comes for Judas Iscariot to betray Jesus with a kiss, there is no dialogue. The stage is bathed in a sheet of black and the structure of the stage becomes unrecognizable. Without a word, the architecture begins to speak for the play. The crates the disciples played on become voids. The brick structures they sang from are vacant. The next ten minutes of the play shows the murder of Jesus.
Another example is in the play Murder is Fun by Catheri Blankenship
Murder is Fun by Catheri Blankenship
It's a room that commands attention but gives nothing back. Two lone chandeliers hang from both side stages (seen above the piano). The moral of the play is that the audience is just as much an accomplice to the murder because they craved to see him die. The architecture repeats this as is makes everyone uneasy with odd angles and disarray. The play fails to fully resonate with the audience unless the architecture is of impact to their attention.
In both these cases, the architecture exceed their roles as flats or screens in the play and directly speaks to the audience as a silent character. In Godspell by contrast and in Murder is Fun by unsettling form, the architecture takes what we construe as fiction and impacts the audience directly.
Architecture in the urban context often tries to tell narratives. Public Art projects and the movement of place-making seem to be the consensus of narrative architecture but lack the transcendental aspect of theater architecture that makes it so compelling. If architecture can speak to us on stage, why do we find our cities lifeless under blue-bled glass boxes.
Perhaps as architects, we let the movement of the windows and walls begin to speak and tell their story, the spaces we live in will begin to feel like a companion instead of stranger.
REFORMED
Done to Death by Fred Carmichael
In a culture so rich in history and content, the architecture of theater is still infantile in comparison with the history of architecture as a whole. It still holds a number of unique limitations and challenges that make designing stages and sets a whole different world than the design of a building. But by taking a look a the components of theater architecture, we can start to look at our buildings in a different context.
The three components are:
- SPATIAL AWARENESS | EXPOSURE V. CONCEALMENT
- PERSPECTIVE | CONTROL V. FLEXIBILITY
- NARRATIVE | REALITY V. FICTION
There ARE more factors of the construction and design of theater architecture out there. The impact of lighting, sound, costuming, make-up, and even staging all continue to shape how we experience architecture outside of our cities. But by observing the effect the architecture on stage has on us as audience members, we can begin to think how to invoke those same emotions in our day-to-day environment. We can begin to narrate our own world. So keep telling stories...
It's far from the curtain call.


