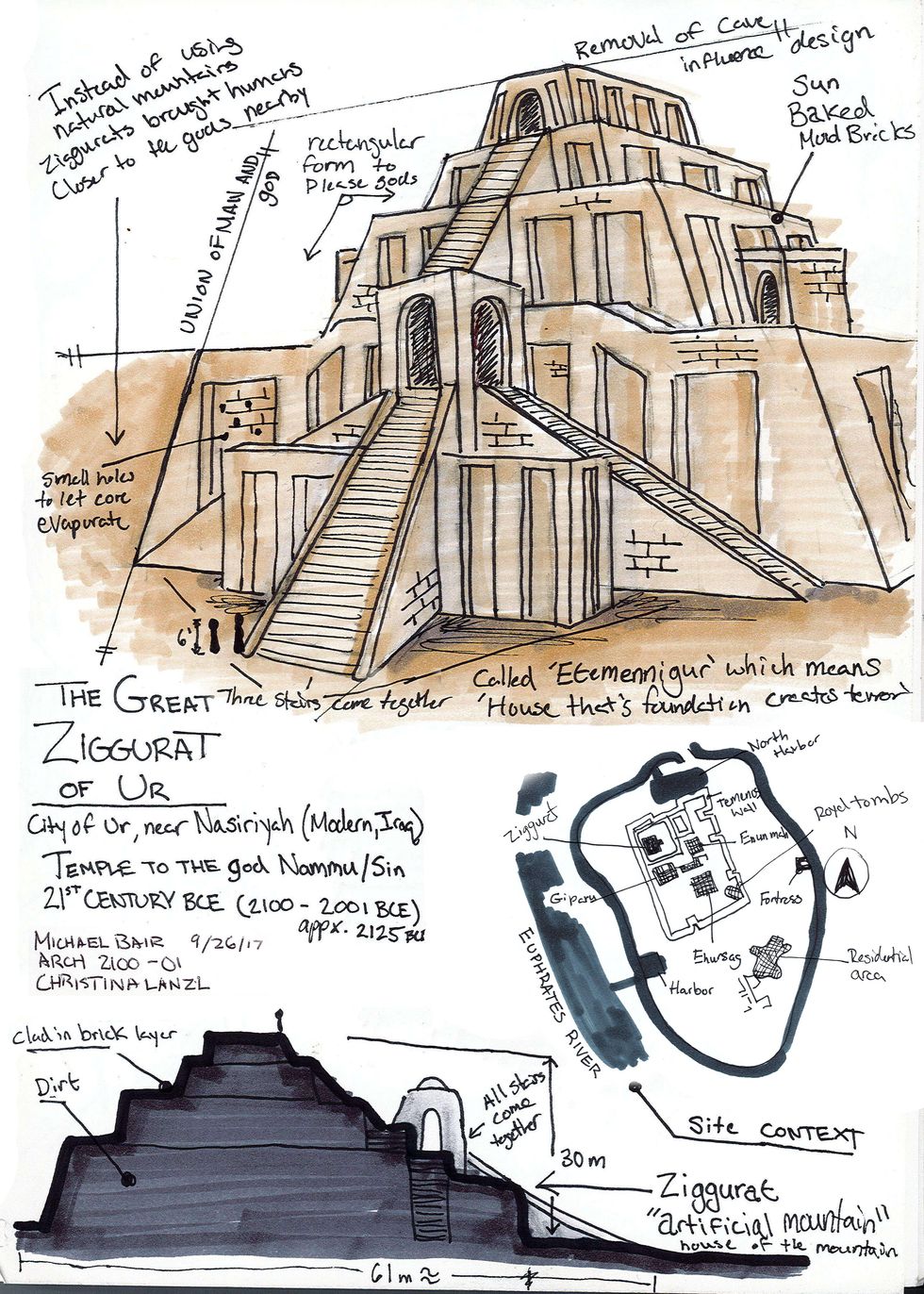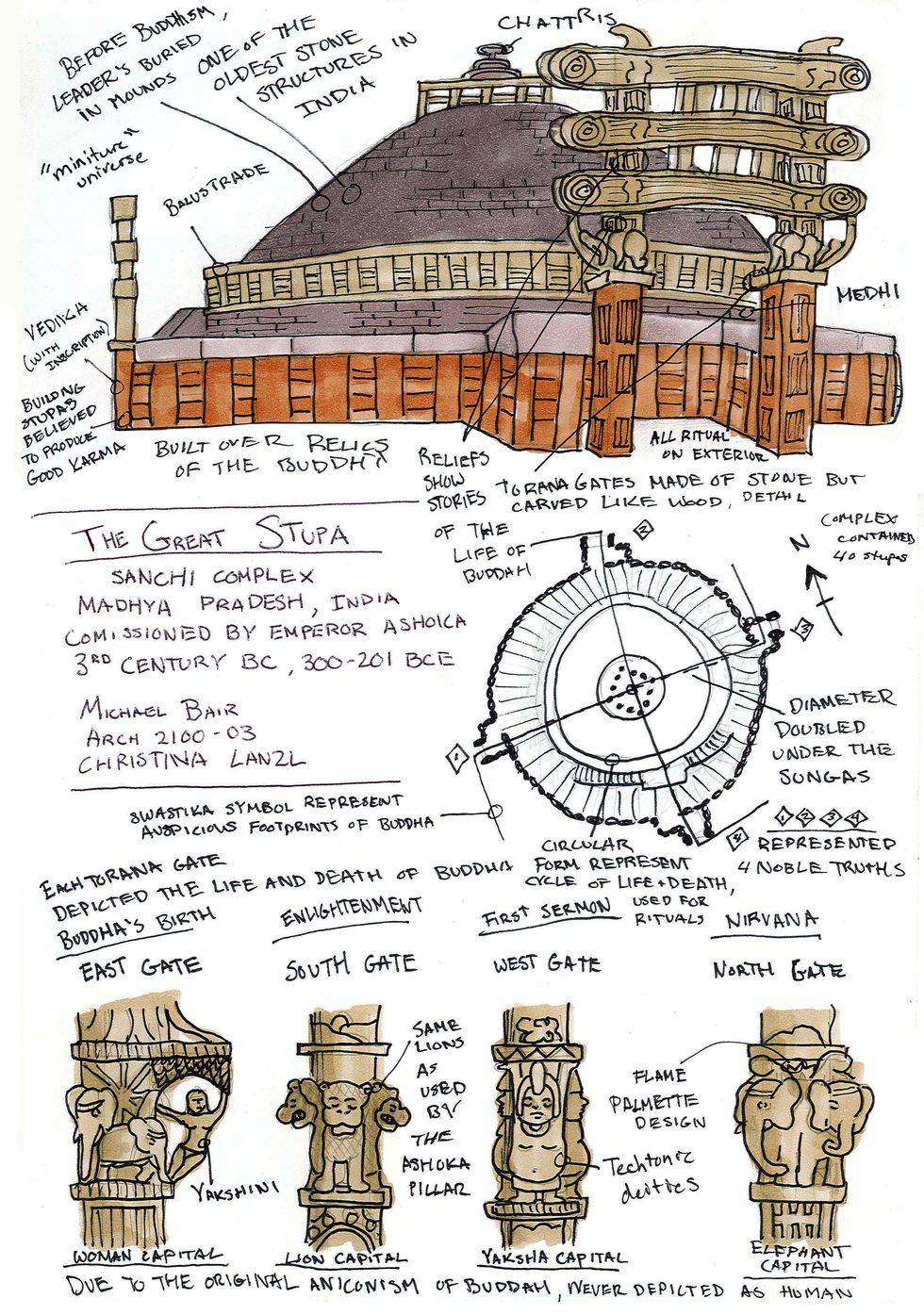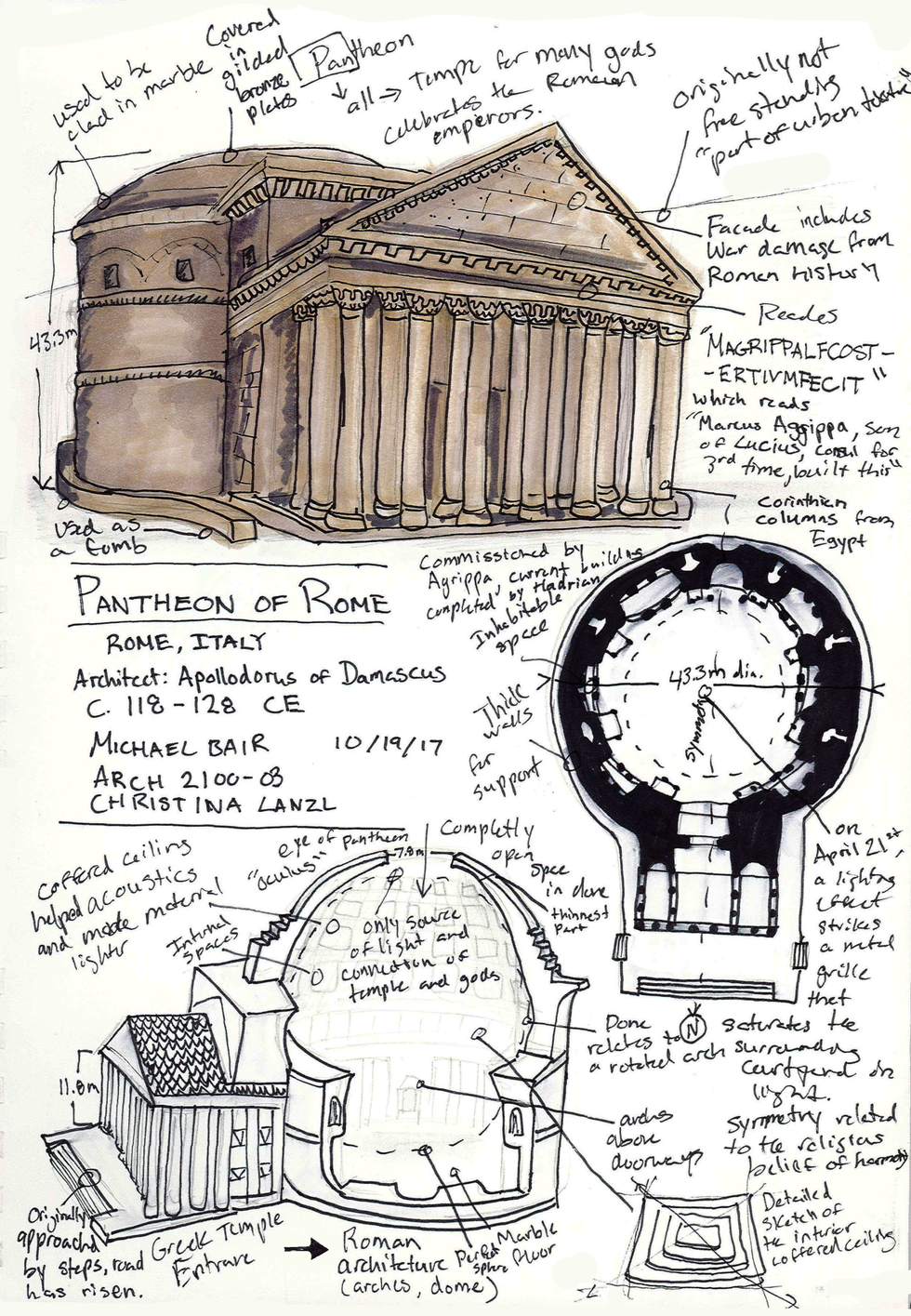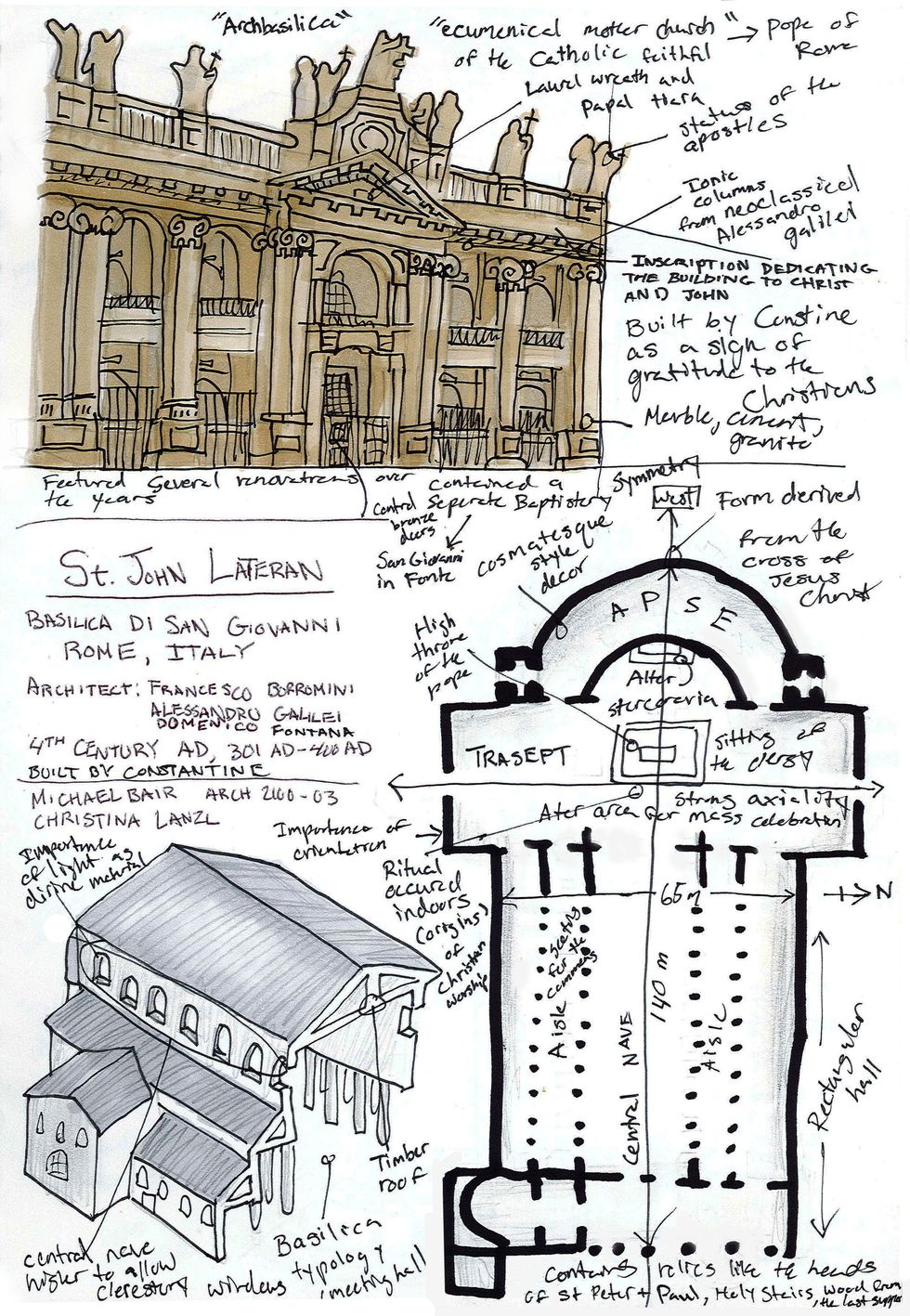In the beginning...
Since our conception, humans have been fascinated with the surreal and high power. The Bible is the most printed work of all time with sales, according to writer Jame Chapman, still reaching into the billions every year.From the ancient gods of Mesopotamia to the classical gods of Greek to the modern day Islam and Christianity, the influence of religion on the human condition is the most studied, documented, and diverse social movements of all time.
More importantly, religion is a very complex study. Many great thinkers and writers from Socrates, Thomas Aquinas, Galileo, Georg Hegal, Sartre, L. Ron Hubbard, and more express thorough and intellectual thoughts on the subject of human nature and a god. More so than any other topic, the discussion of spirituality and the sovereign reign of supreme beings has became a discussion of ourselves.
But that makes architecture a little more complicated because it's a manifestation of ourselves. As long as architecture has been an expression of our reality, it has also been an expression and statement to the higher being. All around the world, as humans gathered together, the architecture of religion and of the divine began to take form.
What I want to explore is what was the nature of monumental religious buildings through architectural history. What patterns begin to arise from continent to continent and how they survived until modern day? More importantly, what is the shift in design philosophy from the beginning of architecture to today and where will it go next?
When man meets god, how does architecture respond and tell us about ourselves?
My name is Michael Bair and this is, "the Reformist".
RESEARCH
To look through the expansive history of religion of architecture, I will be moving chronologically. Take note of the location. With each example, I will include sketches for further reading.
The Great Ziggurat of Ur - City of Ur (Modern day Iraq) - 21st Century BC (2100-2001 BC)
The Great Ziggurat of Ur is one of the earliest examples of religious architecture. The land of Ur practiced Semitic polytheism where the natural features of the site were works of the gods. Celestial bodies were recognized as powerful gods with the mighty Nanna/Sin declared the moon god.
As the moon god, the people of Ur were distanced from their deity and wished to become closer. The simplest way was to go to the top of a mountain but the site context of Ur left only the Euphrates river. The worshipers would have to mimic the work of the gods.
The ziggurats are defined as house of the mountains. They were incredible artificial mountains so large that they were also called Etemennigur or "house that's foundation creates terror". The interior was entirely filled with dirt with a thick cladding in a brick layer. The mound had holes in the shell to allow the core to evaporate.
All worship was done on the exterior. The form deviated from the round and often erratic form of the early man's cave. The form was instead uniform and perfect to please the gods. Circulation had visitors stepping upwards from three stairs to one. It was the unison of man and god.
IN SUMMARY:
Architecture is used to please the gods. It is believed to be a space where the gods descend and meet man.
OTHER IMPORTANT NOTATIONS:
- Worship on the exterior
- Vertical form
- Inspired from natural
The Great Stupa - Sanchi Complex, Madhya Pradesh, India - 300 - 201 BC
Later, to the south and east, the architecture of religion would be seen transforming again. The Great Stupa is part of a larger Buddhist religious complex. Unlike the religion of the Mesopotamian area, the religion of the Buddha stressed the importance of journey, experience, and narrative to finding peace in the world.
Before Buddhism, the leaders of India were buried in mounds akin to the mounds of the native Americans at the time. But the Buddha reformed its geometric shape for the teaching of doctrine and symbolism. Stupas, unlike ziggurats, were more common structures as they were believed to produce good karma.
Like the Ziggurat of Ur, the Great Stupa's form is derived from natural geometry but instead the stupa is designed as a larger symbol to the religion of Buddhism. All components must work in harmony. The stupa is made entirely of stone but is carved meticulously to give the appearance of wood and allow the smallest details
Fundamentally, the plan is rooted in two basic shapes: the swastika and circle. The swastika is derived from the four noble truths of Buddhism and the auspicious footprints of the buddha's journey. Each truth is noted by a gate for entry into the stupa. From here, the stupa acts in a series of circles, representing the cycle of life and death. Often the Bhikkhu or monks would walk along the circles in meditation. Like with the Ziggurat, rituals were exclusively done on the exterior
The gates of the complex were highly ornamented and carved telling stories of the Buddhist teachings. Carvings of elephants, lions, women, and dwarfs formed the decorated gates. In this way, the teachings of the Buddha transcended language barriers and relied on pictures and architecture to tell narratives. From the carvings, the gates allows the pilgrimage of Buddhist worshipers to practice their religion and learn no matter their educational background.
IN SUMMARY:
Architecture is used to symbolize and teach stories and doctrine. It is believed that the interaction between user and structure is imperative to design
OTHER IMPORTANT NOTATIONS
- Worship on the exterior
- Inspired from natural
- Architecture as a narrative tool
- Circular
- Highly symbolic in form
The Pantheon of Rome - Rome, Italy - 118 - 128 AD
One the most famous examples of religious architecture, the Pantheon of Rome is one of the most influential pieces of architecture in history. It's components are found in religious buildings and places of high power, (most blatantly, in my opinion, for the Donald W. Reynolds Center for American Art in DC).
Marcus Agrippa commissioned the Pantheon around the beginning of the 2nd century. Breaking down the name Pantheon, the temple is believed to be devoted to many of the Roman gods with discrepancies. Although it acted in many ways from a tomb to a celebratory landmark for the emperors, the Pantheon has managed to stand long past its associates.
The Pantheon has a series of Corinthian Columns marking the entrance to the temple. The pediment that sits above is marked with damage and bullet holes, almost immortalizing the history of Rome. The rectangular vestibule to the temple also denotes the Greek influence, (particularly the Parthenon in Athens). It's a movement from the familiar to excellence.
Once inside, the temple opens into a large, concrete dome with an oculus in the center. The dome was a symbol of the heavens, perfectly proportioned to fit a perfect sphere within its walls. The importance of symmetry was believed to be harmony and pleasing to the gods. The dome is a coffer ceiling, lightening the load and easing the acoustics of the space. The oculus is the only source of light and was the only connection to the gods.
Unlike the previous two examples, the Pantheon was internally loaded with worship happening within the dome. Materials became more important than ever, both structurally and symbolically.
Structurally, the building had a variety of techniques. The exterior walls were extremely thick and the dome had a variety of concrete types in order to keep it intact. Symbolically, the temple was a testament to the beauty of its materials.The exterior walls used to
be clad in a marble and the dome is coated in gilded bronze plates. Materials like marble and gold are elegant and lustrous,
almost divine in appearance. Their placement in religious architecture were testiments to the beauty of creation and perfection of the gods.
IN SUMMARY:
Architecture is used to invoke emotion. Materials and techniques were mastered to produce unprecedented andirreplicable forms for visitors to wonder at for millenniums.
OTHER IMPORTANT NOTATIONS:
- Worship on the interior
- Inspired from natural (heavens)
- Importance of materials
- Circular (dome)
- Highly symbolic in form
- Political
Archbasilica of St. John Lateran - Rome, Italy - 301 - 400 AD
The Christian religious structures are entirely familiar to most readers. The cathedrals and churches of Catholicism and Christianity are spaces many people grew up in or around. The Archbasilica of St. John Lateran is one of the most important structures of early Christian structures. It's superiority lends itself to the title of archbasilica as the "seat of the Pope".
Historically, Christianity was a persecuted religion. In the early years, it was practiced in secret within the homes of the believers. As time progressed and higher authorities adopted the religion, the practice was able to establish their own architecture and worship freely.
This history explains the structure of the cathedral. The supporting arches of the cathedral is modeled after Roman housing typology. The timber roof is also sampled from the homes that Christianity used to be practiced in. Windows were small but numerous. Even as cathedrals abandoned the typology of Roman architecture, the stress on interior worship in the Christian faith is a relic of its persecuted roots.
The form of the basilica is of high importance to the faith. It's form was derived from a cross with a nave and transept. The church was oriented with the apse facing west for impeccable lighting conditions. The aisles faced the apse, allowing the light to fill the congregation.
Light was the single most important material of the archbasilica. Natural light is irreplaceable, it is a product of the sun and seen as a godly source. As such, churches used light to its fullest by having tall roofs for clerestory or series of windows. Materials were chosen that amplified the light like smooth marble and gold. Light was a sign of the presence of God and the Christian architecture fully embraced it.
Unlike the previous examples, the architecture of Christianity and Catholicism encouraged congregation and meeting. Architecture no longer was devoted to the few priests or high authority of the city but designed to all a large group to congregate in a common belief.
IN SUMMARY:
Architecture is used as a space of assembly. Architecture begins to shift towards a focus on the user experience that is fully embraced in the humanist ideals of the Renaissance
OTHER IMPORTANT NOTATIONS:
- Designed for assembly
- Focus on user experience
- Worship on the interior
- Inspired from natural (windows for light)
- Importance of materials
- Circular (apse)
- Highly symbolic in form
- Political (highly)MIT Chapel - Cambridge, Massachusetts - 1955 AD
Every architecture student has their building.
That is to say, every architecture student has the building that made them enamored for architecture. For me, the MIT Chapel defined the possibility of architecture as a movement and purpose. The chapel is non-denominational and transformative.
Originally designed by Eero Saarinen, the chapel is simple. It's hidden behind a series of trees and coarse, uneven brick wall. One enters the chapel from a small bright bridge behind the brick wall and enters a large brick cylinder. The cylinder is windowless except for a skylight at the top and the curving interior of the building. The curves give a mystic feel to the whole space with a metal sculpture. The curves also allow the moat around the cylinder to reflect into the space and light the walls in a shimmering fashion.
The form breaks the linearity of the city by taking the circulation of the street and breaking it into a circular worship space. It's heavenly with its manipulation of light and site context. It allows students of all faiths to remove themselves from the anxiety of the city and reform their spirituality. It returns to each of the examples I stated in the article and expands on what makes these spaces work.
It's a space better experienced than discussed. If you make your way to Boston, please visit this space to feel the power of architecture as it pertains to religion
"through the sheer manipulation of light and the its focus on a
blazingly white marble altar block, Saarinen created a place of mystic
quiet."
-Leland M. Roth, History of American Architecture
IN SUMMARY:
Architecture is used for religion to enhance the user's spirituality. It is an enhancement for our experiences and used to better our lives
OTHER IMPORTANT NOTATIONS:
- Full advantage of context
- Designed for assembly
- Focus on user experience
- Worship on the interior
- Inspired from nature
- Importance of materials
- Circular
- Highly symbolic in form
- Political (non-denominational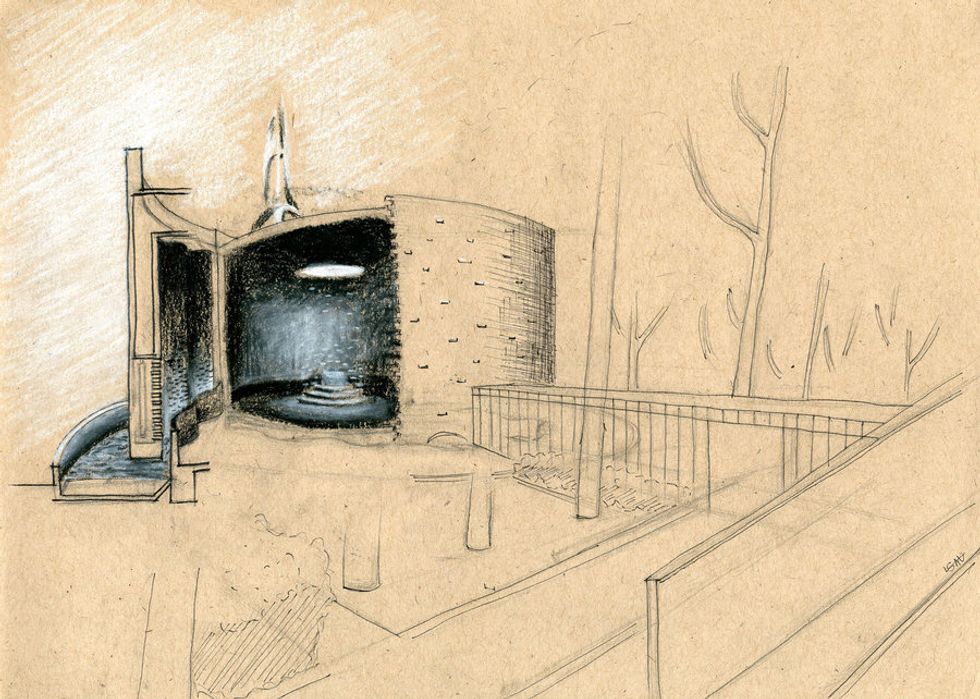
REFORMED
This article is barely scratching the surface of religious architecture. Buildings like the Mesoamerican temples in Teotihuacan where religion dictate the urban planning of a city or the Dome of the Rock where multiple religions coexist and unify or more modern churches like the Wayfarers Chapel in Rancho Palos Verdes, California.
The architecture of religion is complex and there isn't a particularly correct way in execution
But take note of the expanding list of notations throughout the article. Ideas for efficient architectural design in terms of religion have persisted since the Mesopotamian times. Themes of form, relationship to nature, symbolism, and unity are not only essential for understanding religious architecture but what's important to us as people.
As architecture expresses who we are as a culture, the architecture of religion manifests our uncertainties and discoveries. It proves that beyond religion, there is a unification of people all searching for answers and finding truths through our structures.
In finding out how man meets god, we find comfort in knowing we don't have all the answers even after millenniums of attempts.
But the future of religious architecture must adhere to the history of religious architecture. As I believe the MIT Chapel accomplishes, designers must realize the aspects that work and the components that failed.
Perhaps then, many of us will no longer feel lost. Rather, we will find sanctuary in our time on this planet.


