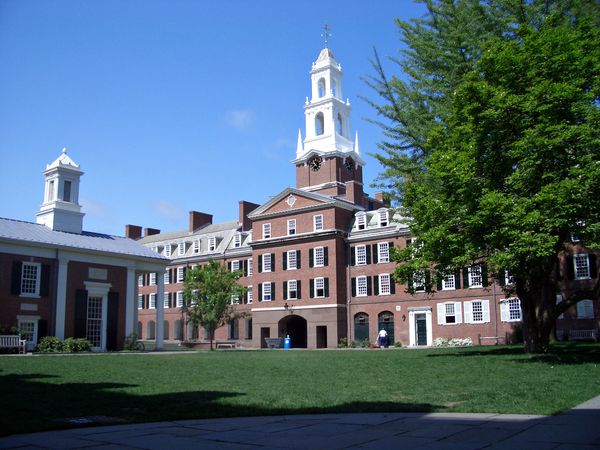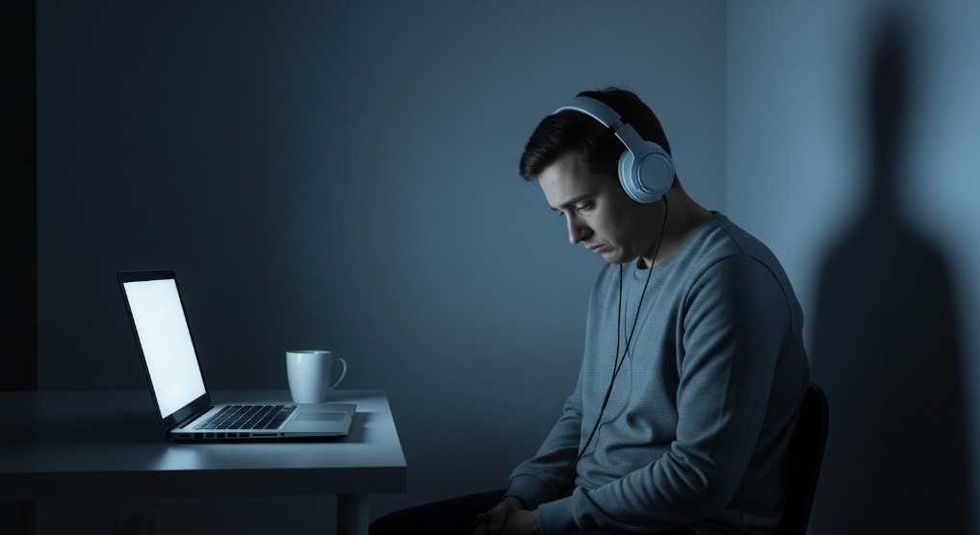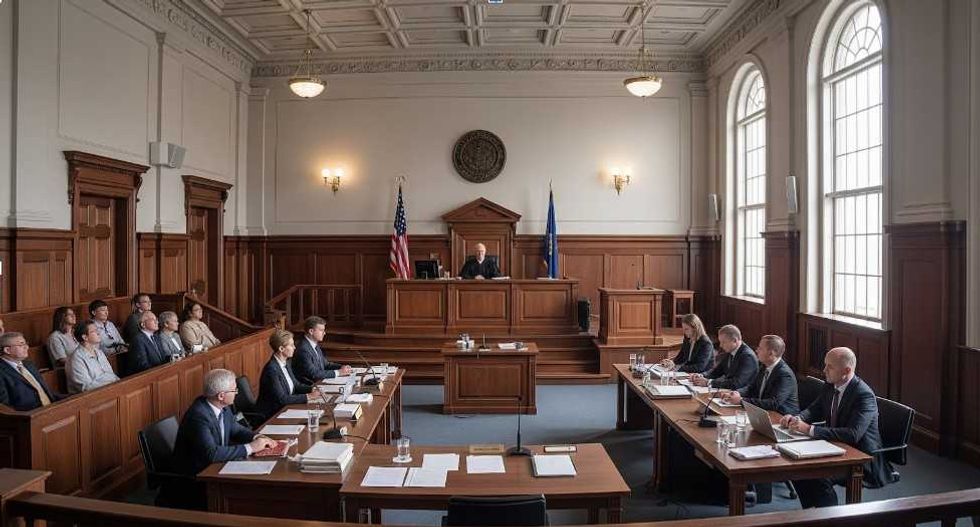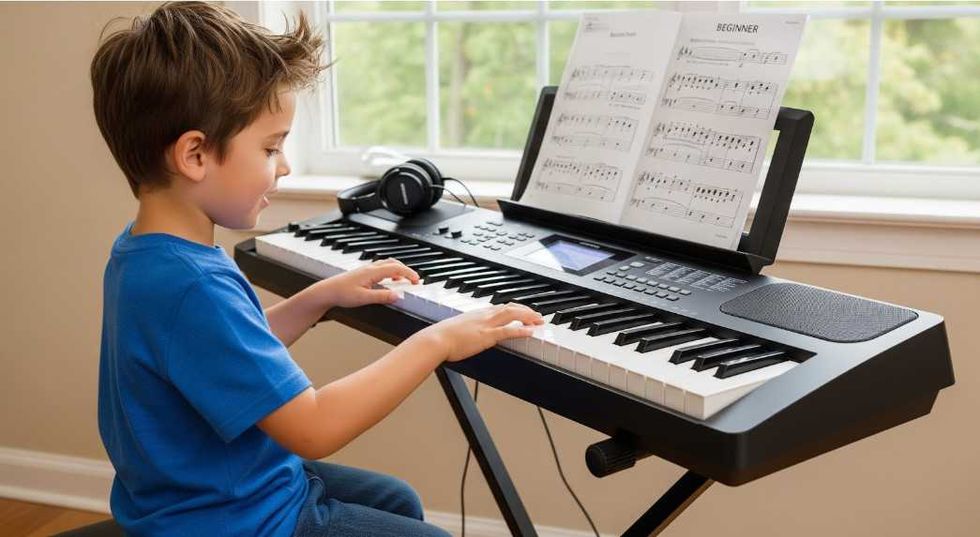Ten days ago, the news became official that two of the residence halls on campus, Katharine Parker Hall and Blythe Hall, would be undergoing renovations. Although I did not attend the meeting on what should be changed for my humble abode, KP (lower right, green roof), I would like to offer a few suggestions to the architects/remodelers as to what should be changed.
1. The heat registers
The heat registers on the floor are a technology that dates very far back and they are not well kept. I know I got too hot in my room one winter evening and tried to close the vent, but the knob was broken so I had to open my window to the frigid night air. Yes, it's been a mild winter, but it was in the twenties that night and I couldn't solve the problem by just closing my vent. That's preposterous, and I propose that the ventilation be through the ceiling or floor rather than heat registers that sit against the wall. Not only is it a dated method, but they're also poorly maintained making for problems.
2. Lack of temperature control
Connecting to the issues with a dated heating system, I propose that rooms get their say on the heat. I shouldn't have to choose blistering heat or no heat at all, I should get the choice to choose 72 degrees. I'm sure that other people would also agree that having their choice for temperature control would be far superior to the lack of it they currently have. It makes for many uncomfortable nights that pile on top of the already numerous warm nights without air conditioning. Temperature control is a MUST.
3. The tile flooring
I understand the argument for not using carpeting and wood, as carpet traps smell and wood is far too expensive for a college dorm. However, the white tile in the rooms is scratched badly from years of abuse and it's clear that it isn't the cleanest anyway. I would keep tile, but perhaps a different color so as not to show how poorly it is cleaned.
4. The hall carpet
This carpet needs pulled. I don't know what color hue is under the transition strips that separate the tile flooring of the rooms and the carpet of the hallway and I don't think I want to. It's a clearly faded and dated carpeting that likely needs pulled for a fresh color. It was smart that the designers chose a dark color as light color would've needed pulled far sooner, but the carpet is nonetheless on it's last leg and the hallways need a change.
5. The basement
How in the world does a basement get HOT? Basements are supposed to be the coolest parts of the building, not the warmest. Consistently I find the temperature rise when I take my laundry down to the laundry room, and I'm astonished that the architect of this building found a way to reverse the "hot air rises, cold air sinks" science I believe to be fact. I think the new architect needs to find a way to keep the basement cool (maybe add air conditioning here if nowhere else).
6. More accessible outlets
Of the many design flaws of KP. the electrical sockets may be the most laughable. Instead of spacing out the outlets in groups of 2 every few feet, there is a cluster of 4 all in one corner. When I have a phone charger, computer charger, refrigerator, microwave, desk lamp, radio, box fan and a miniature clip on fan for my bunk, having 4 outlets means endless feet of extension cords and power strips. It's an unnecessary hassle that could be combated if someone were to, say, place the outlets in couples every few feet like a sane and competent person. It would make everything more accessible and decrease the need for more extension cords than the already vital power strip.
So, I hope that someone on the design team for the building or someone giving them recommendations heeds these suggestions as it would make the future freshmen and RA's a whole lot happier in KP.





















