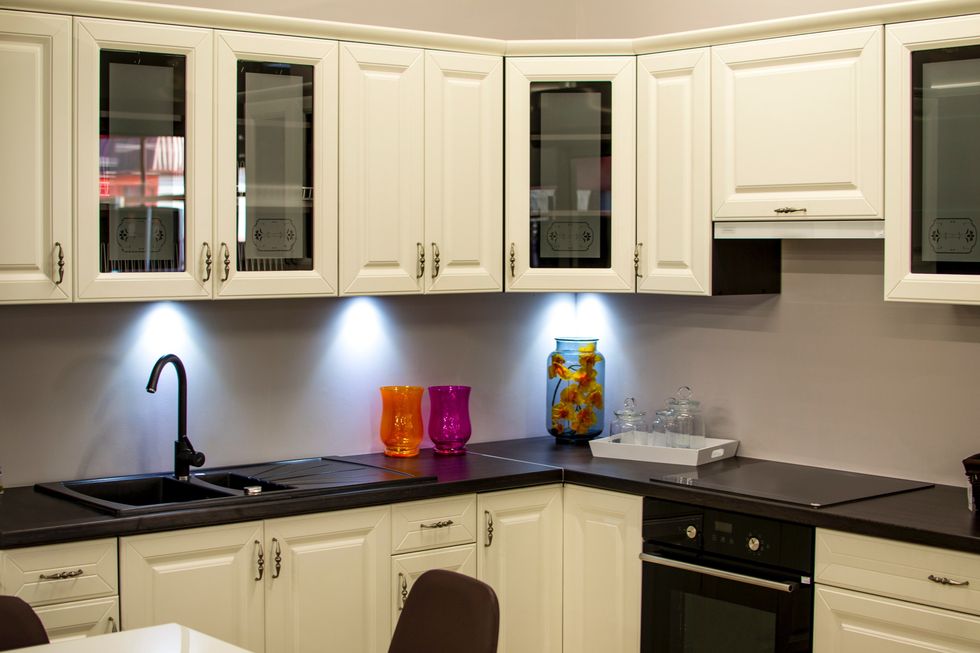Are you thinking about reforming your kitchen? See our ideas on how to design a small kitchen .
Designing a small kitchen may seem like a challenge, but some important tips and information can help you in this task.
When the kitchen environment is small, you need to develop practical and creative solutions. So you can have a small kitchen that is not only functional, but beautiful and cozy.
LIGHTING IS ESSENTIAL
Lighting is essential in the kitchen, both to make it functional and to increase the feeling of space. Dark or poorly lit kitchens look smaller than they really are.
The tip is to use lamps with warmer colors and to escape from white and cold lamps. Distribute the lighting points according to the space. Place a long piece in the center and extension of the whole kitchen. Then score with more focused light fixtures, above the worktop or the dining table. Don't forget to add led strips to planned cabinets, niches and shelves. They will add a warm and charming touch.
CHOOSE THE RIGHT SIZE HOME APPLIANCES AND ACCESSORIES
A very common mistake when thinking about how to design a small modular kitchen is to choose too many large appliances. The refrigerator is the item that takes up the most space in the kitchen. Therefore, it should be of a size proportional to the area of this environment. Be careful with the depth, which can greatly reduce the passage, and also with the height, which can weigh on the look. When choosing the refrigerator, look for models that make good use of the internal space.
Another doubt is the choice between stove or cooktop plus electric oven. In terms of space, both choices occupy the same area. But the separate oven option can give more flexibility when it comes to positioning the electrics and cabinets. If the kitchen has room for a column where the oven can be accommodated, and also the microwave, it becomes more functional with this choice. And a set of cupboards or drawers for pots can be placed under the cooktop.
DESIGNING IS THE KEY
Small spaces always ask for organization. And nothing better than a well-planned carpentry shop to meet that requirement.
Planned carpentry can occupy all spaces and corners, as well as being tailor-made for kitchen appliances and accessories.
Cabinets, shelves, niches and cabinets up to the ceiling are infallible solutions for storing crockery, pots, cups, appliances and even food, as long as they occupy all available space in a harmonious and organized way.
CHOOSE THE RIGHT COLORS
Clear kitchens increase the feeling of space. Thus, betting on white is a way to get it right when thinking about how to design a small kitchen.
Use white on the countertops, carpentry and walls. But run from this color to the floor to avoid too much dirt. For the floor, prefer medium tone coverings, such as gray, and preferably mixed, which hide the dirt more. Avoid very dark floors so as not to close the room.
But that doesn't mean that the kitchen should get dull. Different colours and materials can be used in details such as pediment (that finish that goes above the countertops) and in niches and shelves.
USE LONG COUNTERTOPS
Countertops are a determining element when thinking about how to design a small kitchen. The longer it is, the greater the feeling of space in the room says zad interiors, a well known interior design firm in Kolkata.
So, if the space allows, bet on a single countertop advancing to the service area. This piece will have the vat and the tank built-in, and can be separated in both environments by glass or wood partitions.
Another important point is the material chosen for the benches. The smoother the material chosen for it, the lighter the look of the environment will be, enlarging the space. This way, avoid the dark and stained granites. Although practical and resistant, they should be used in larger environments.
INTEGRATE IT WITH THE LIVING ROOM OR THE BALCONY.
The integration of environments is the most suitable solution to make small spaces appear larger. .The use of countertops to separate these environments, as in American kitchens, brings practicality and functionality in everyday life. In addition, this integration makes the house more welcoming to receive, because it is possible to live with guests and family members while working or cooking.






















